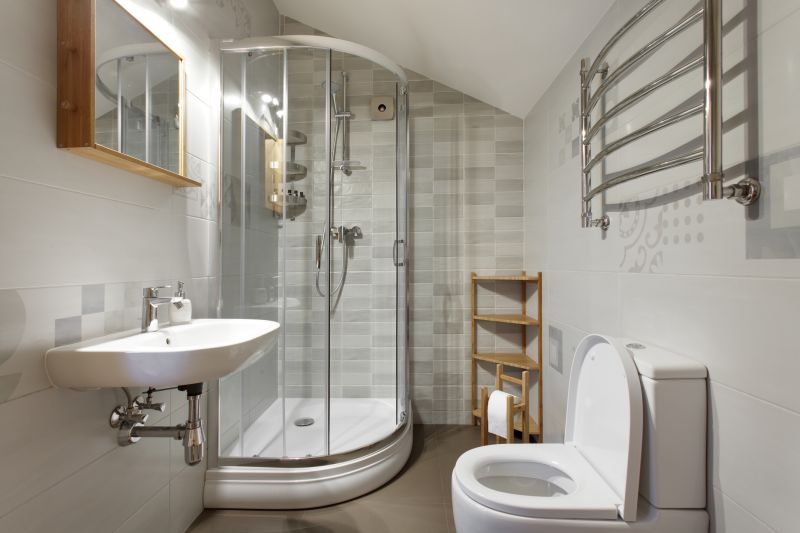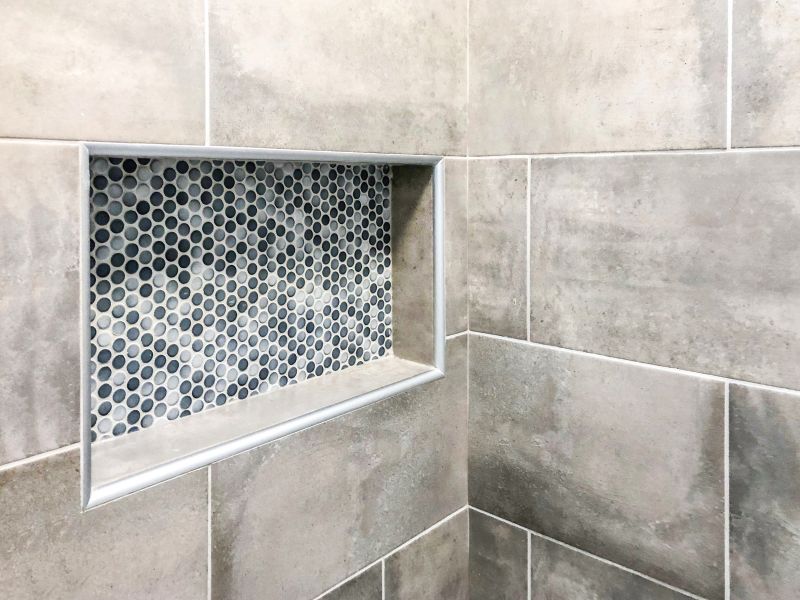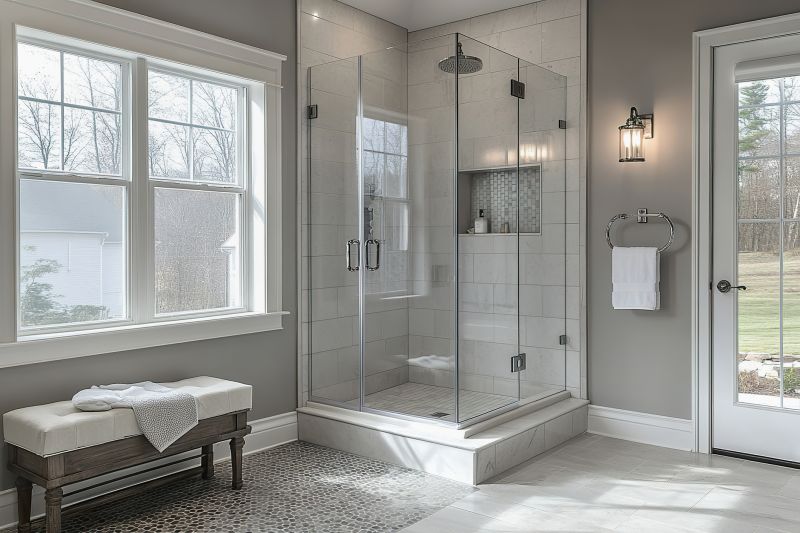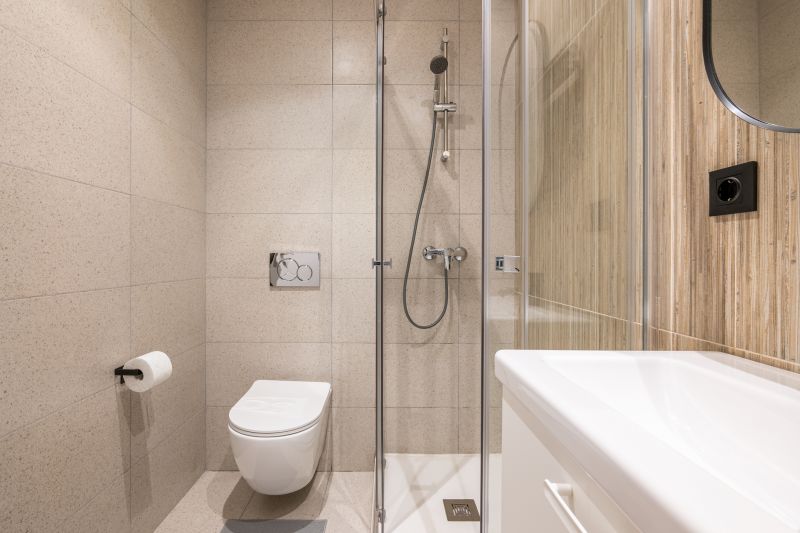Best Shower Layouts for Compact Bathrooms
Choose configurations that optimize space and provide a comfortable showering experience.
Corner Shower Designs
Corner showers are ideal for small bathrooms, utilizing two walls to contain the shower space. They often feature sliding or pivot doors, saving space and providing easy access.
Walk-In Shower Layouts
Walk-in showers create an open feel by eliminating the need for doors or curtains. They can be designed with glass enclosures to enhance natural light and make the bathroom appear larger.

Small Bathroom Shower Layouts

Compact Shower Niche Ideas

Glass Shower Enclosures

Shower Bench Options
| Layout Type | Advantages |
|---|---|
| Corner Shower | Maximizes corner space, easy to access, suitable for small bathrooms. |
| Walk-In Shower | Creates an open, spacious feel, eliminates door clutter. |
| Tub-Shower Combo | Provides versatility, conserves space by combining functions. |
| Neo-Angle Shower | Fits into awkward corners, offers a modern look. |
| Shower with Built-In Storage | Optimizes space with integrated niches or shelves. |
| Sliding Door Shower | Prevents door swing space, ideal for tight areas. |
| Open Shower with Glass Partition | Enhances natural light and visual space. |
| Compact Shower with Corner Bench | Adds comfort without taking extra space. |







